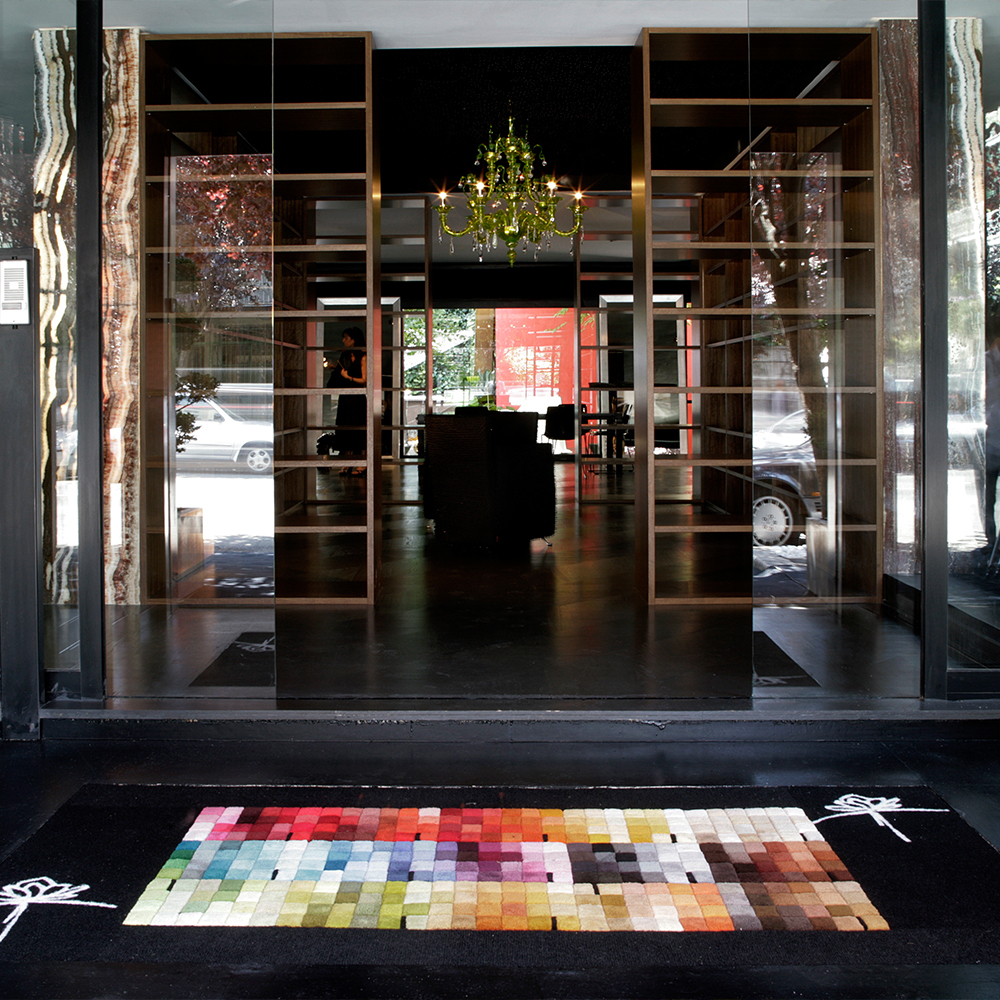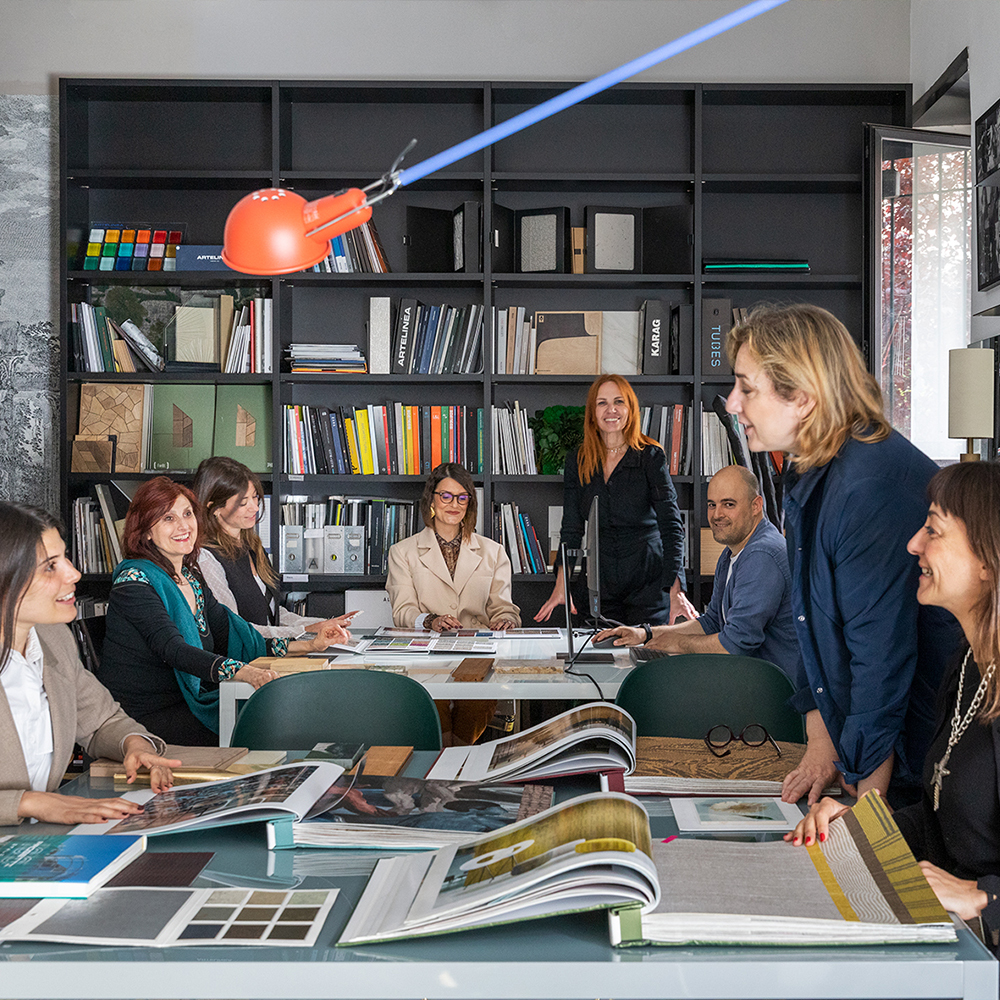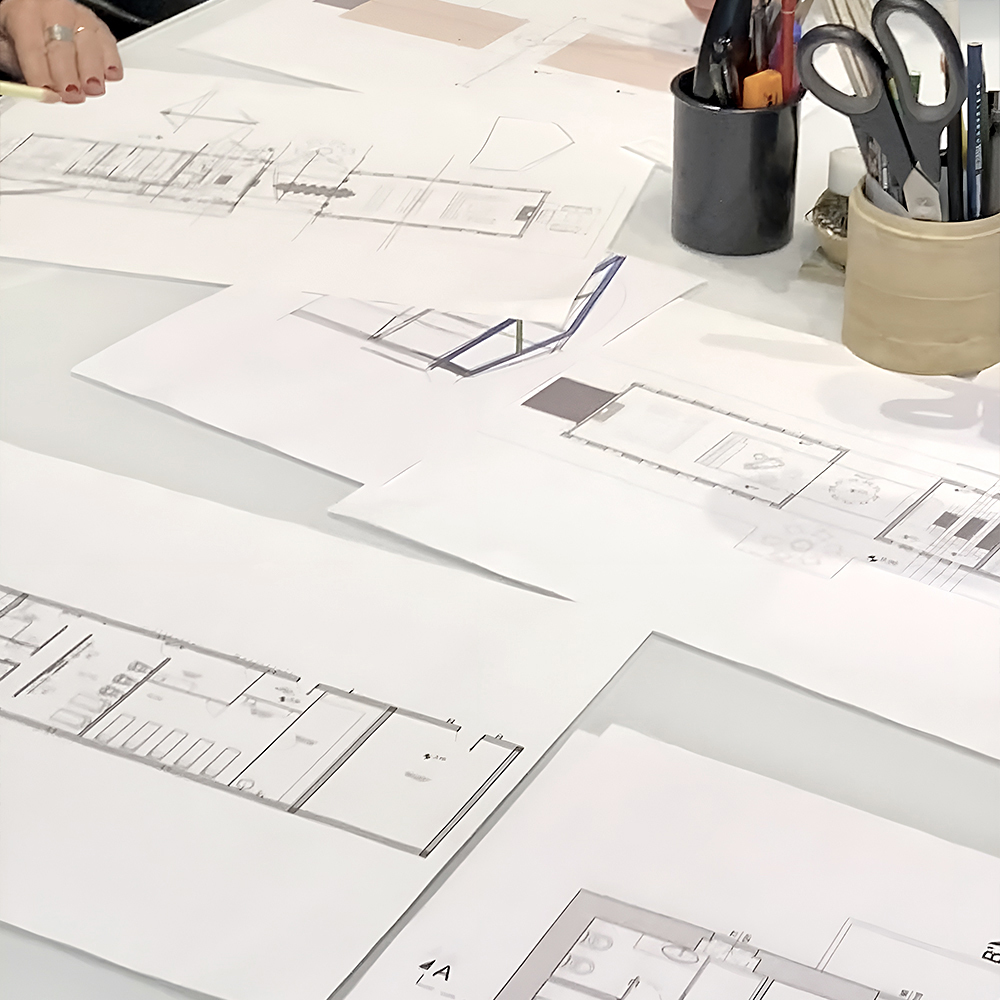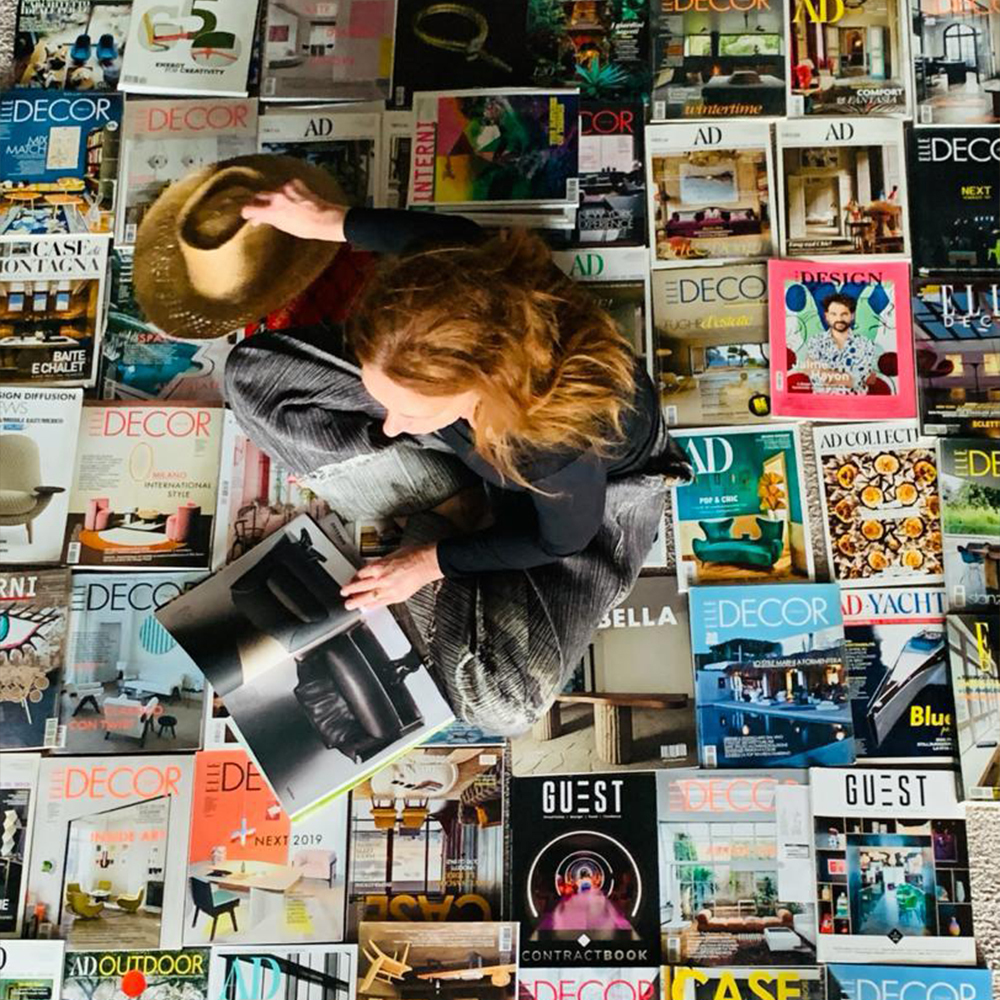
Pop Rationalism
Private residence Valle Giulia
A renovation that mixes colors and pop decor with 1950s rationalism for the apartment of a young Roman entrepreneur, owner of major luxury boutique hotels and art collector. The residence, in which he lives with his family, is designed as a place “to welcome” and representative.
Container of spaces
The 260 square meters apartment is located in a 1950s building and preserves the original layout with a large entrance hall and narrow distributive corridor. Loto AD Project redistributes and enlarges the spaces: the entrance becomes the central point of the house which forms one large room with the living area and connects this with the sleeping area consisting of three bedrooms and two bathrooms. The narrow hallway has been widened and in close proximity is created the open kitchen separated by large glass walls.

The living area is a single open space defined by the furniture and flooring. In the entrance/corridor, there are Bisazza parquet carpets with black and white geometric patterns and the walls covered with Wall&decò wallpaper. There are also two works by Franco Angeli and wall sconces made to a design by Loto AD Project studio. In the lounges and dining room, the flooring is the original one preserved unchanged. For the central room, the circular Essential sofa by Edra was chosen, combined with Greta armchairs by Baxter, Glas Italia tables and Moooi carpet. The Light Box work by Franco Ionda completes the environment.

Contrasting styles
The room communicates on one side with the TV area, where the red tones of Edra’s Absolut sofa predominate, and on the other with the dining room furnished with DOM Edizioni table and chairs and Barovier and Toso chandelier. A floor lamp by Fontana Arte was included for lighting, while all joinery work in the rooms was done according to the studio’s design. The kitchen, a filter space between the rooms, is custom designed and separated by glass walls also designed by AD Project.

The original rationalist-inspired characters, furnishings and lights from the 1950s are reinterpreted and juxtaposed with elements with a pop flavor in strong and provocative colors.
The house is an eclectic “container of spaces” and artwork characterized by different contrasting styles.







