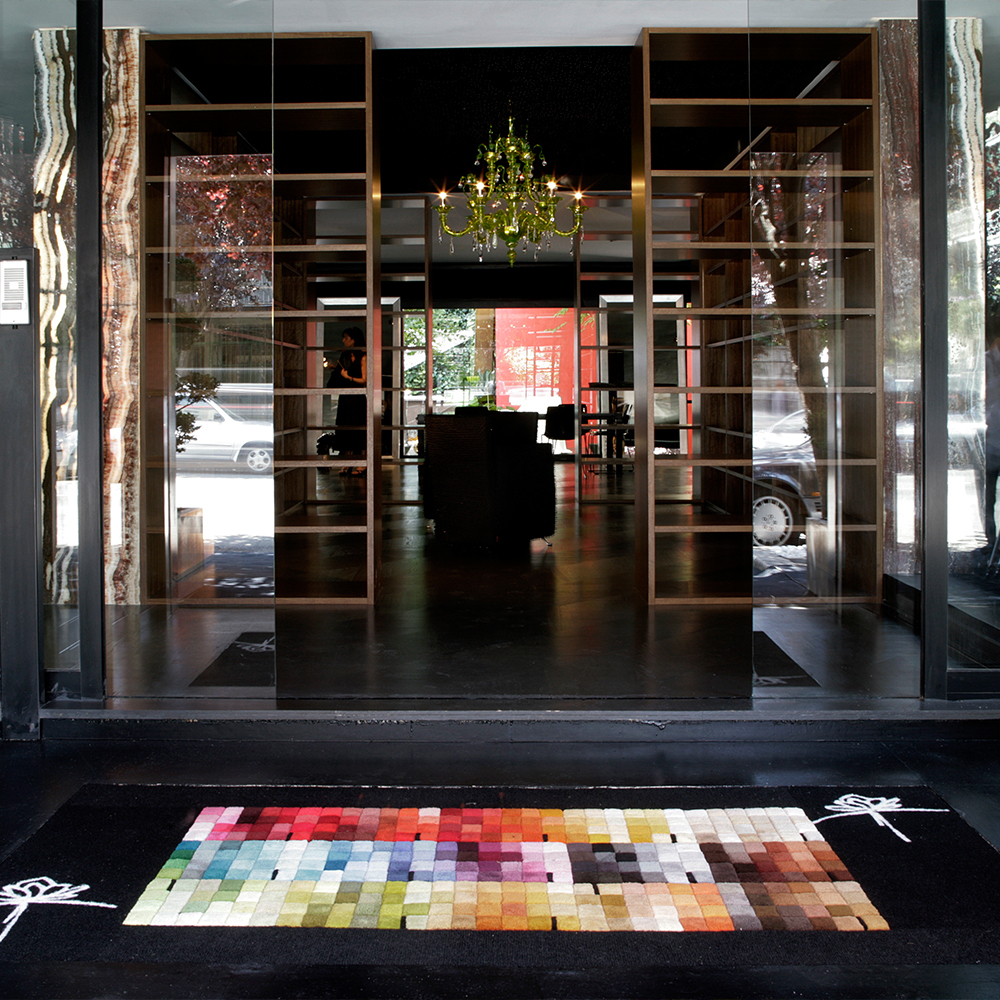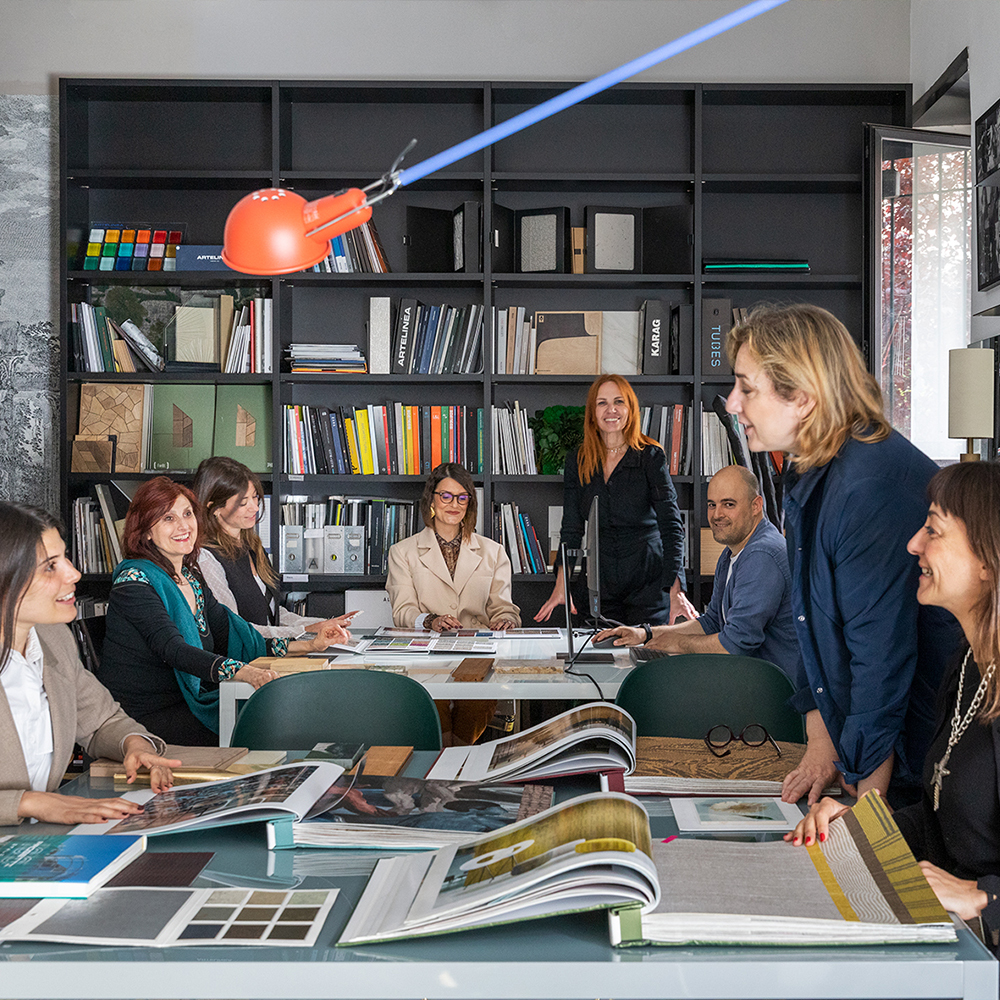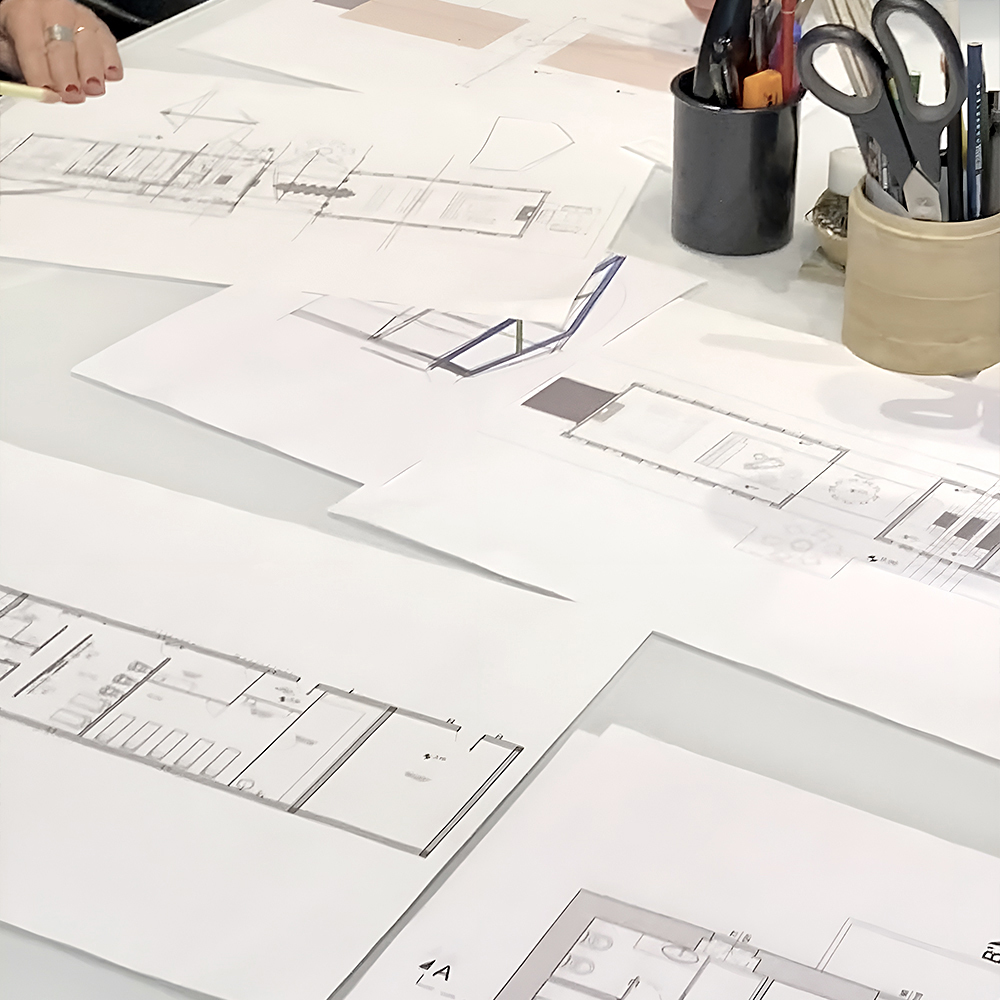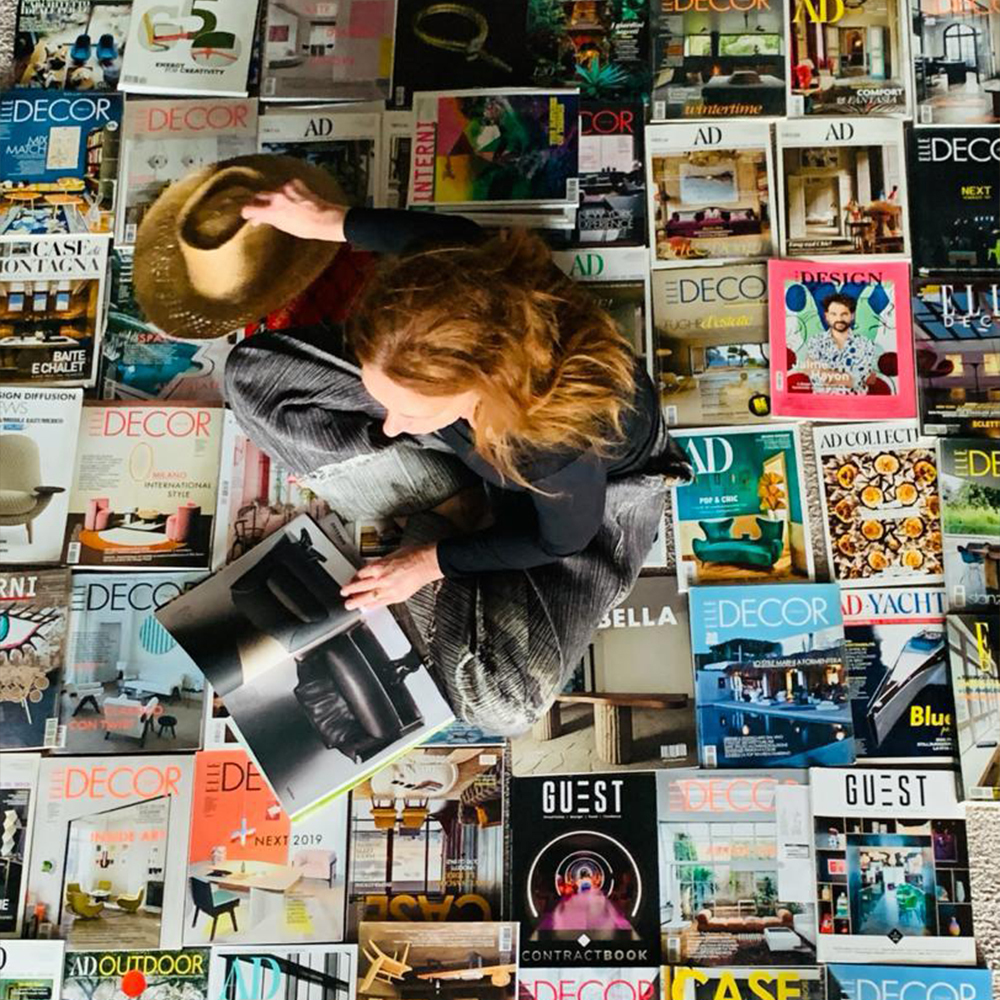
Hyperdecorativism and elegance
Private residences Uptown Gardens
Living in Rome dreaming of the tropics, a warm and fantastic world to be reached within the domestic walls. Architect Giorgia Dennerlein designs and builds three residences that concretize the desire for escape through a palette that marries pastel colors with Pierre Frey, Arté, Casamance, and Inkiostro Bianco wallpapers and interior elements that enhance the palm tree theme.
Hyperdecoratism, if played with skill, can give rise to an original elegance, made up of contaminations between classic and contemporary.
In one building, the various members of a shipowning family find their own space. Attic and super-attic go to the parents, a 160 square meter duplex where sugar-paper blue meets the vivid colors of the exotic world, and high craftsmanship paneling by L’Ottocento releases the classic soul of this artificial paradise.
Experimentation is played out mostly in the details: the retro sofa follows its owners as they move around and is dressed in a new acid green velvet leather, an eye-catching sight that seeks its own balance in the absolute black of the marble fireplace, a Belgian antique jewel. Above the Tai Ping rug, the two Daytona armchairs, with their clean, essential forms, break the trend of a revisited classicism. The gold-colored finishes of the seats recall those of the vintage-designed Ginkgo floor lamps. Behind them, a tailored sliding panel with Dedar and Dimore Studio fabric conceals the television.
Exotic escapes
The Art Nouveau-style wood and brass staircase designed by Loto AD Project leads to the altana, a panoramic level where the Dada kitchen, linear and in autumnal tones, enhances the contrasting gold and honey of the dehor, a refined winter garden inside a transparent body where the dining table with velvet chairs and the tropical fresco of the Vinales Valley by Artè find their place.

The uptown garden beyond the large windows maintains the colonial spirit in the burgundy reds and terracotta color of the Dedon sitting room sheltered by the Ombra by Paola Lenti umbrellas, whose leaf-like shape creates an effect of continuity with the Veio park that extends to the foot of the residence. Also by Paola Lenti are the Bistrò umbrellas on another and larger terrace where “tropical” greenery explodes and the blue of the water dialogues with the tops of the trees beyond the boundary fence. An area created for relaxation, in perfect balance with the surrounding nature and with the spirit that forged the entire project.
The sleeping area on the floor below rediscovers the charm of wunderkammer: nature suggests pantone-sugar paper of the sky (walls), green and yellow of palm trees (walls and hallway), taupe of the earth (headboard)-and dreams.

Apartment 1
Tropical paradise
On the fourth floor, the 70 sqm apartment, strictly made-to-measure, is for the son. The pied-à-terre is romantic and is articulated “between the clouds” of the wallpaper and the boiserie in dusty blue, the chromatic guide of the entire space. An exception is the kitchen with terrace on the floor: here light blue is the note that defines the column that absolves pantry, fireplace, wall for the TV and support of the dining table. A decor divider that together with the natural and delicate tones of the wall units creates a warm and reassuring atmosphere.

In the same area, in an adjacent building, the third apartment is the ideal continuation of this journey to discover a timeless sophisticated and eclectic elegance. The space, 110 square meters, is designed for a modern Alice in Wonderland, the daughter: pastel colors, soft shapes, exotic themes and outdoors with tropical plants are a real emotional journey. Loto AD Project creates a setting where every piece of furniture is the protagonist.
Sofas and armchairs are by Moroso over a round rug by Moooi, Giopato sconces.







