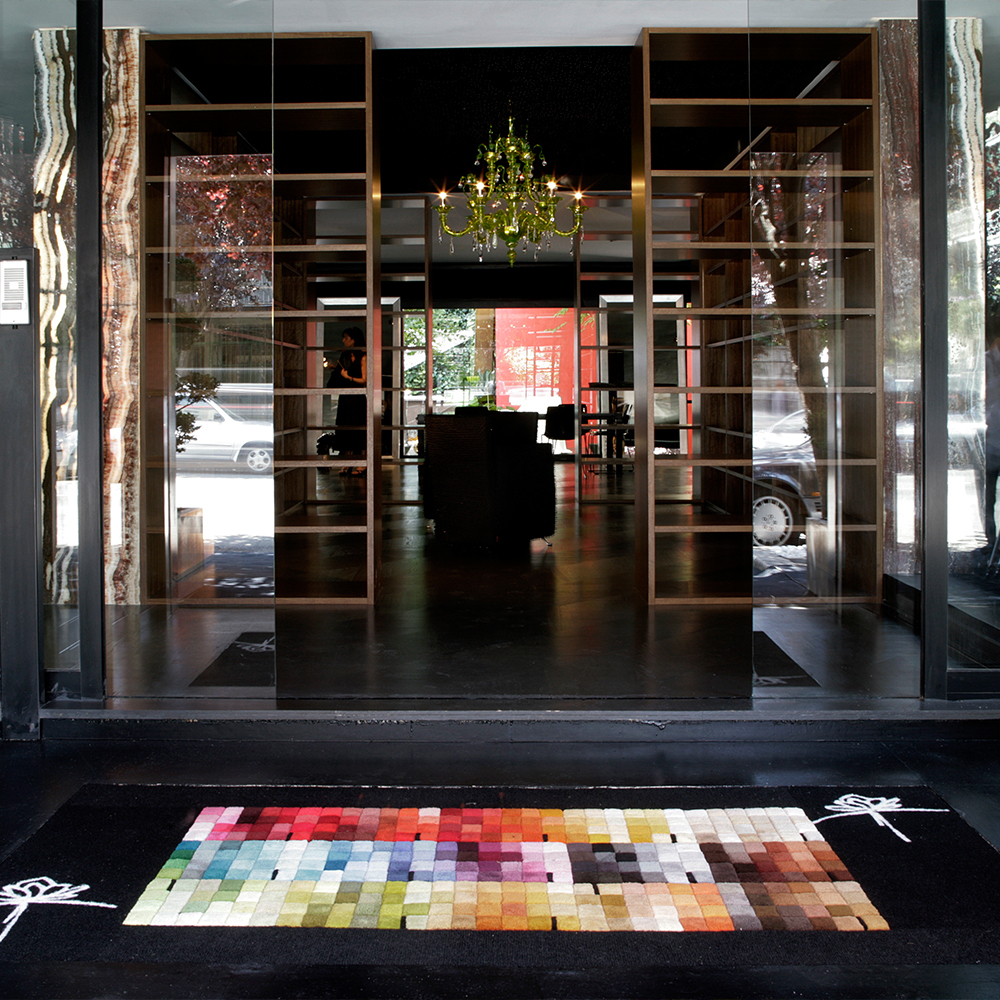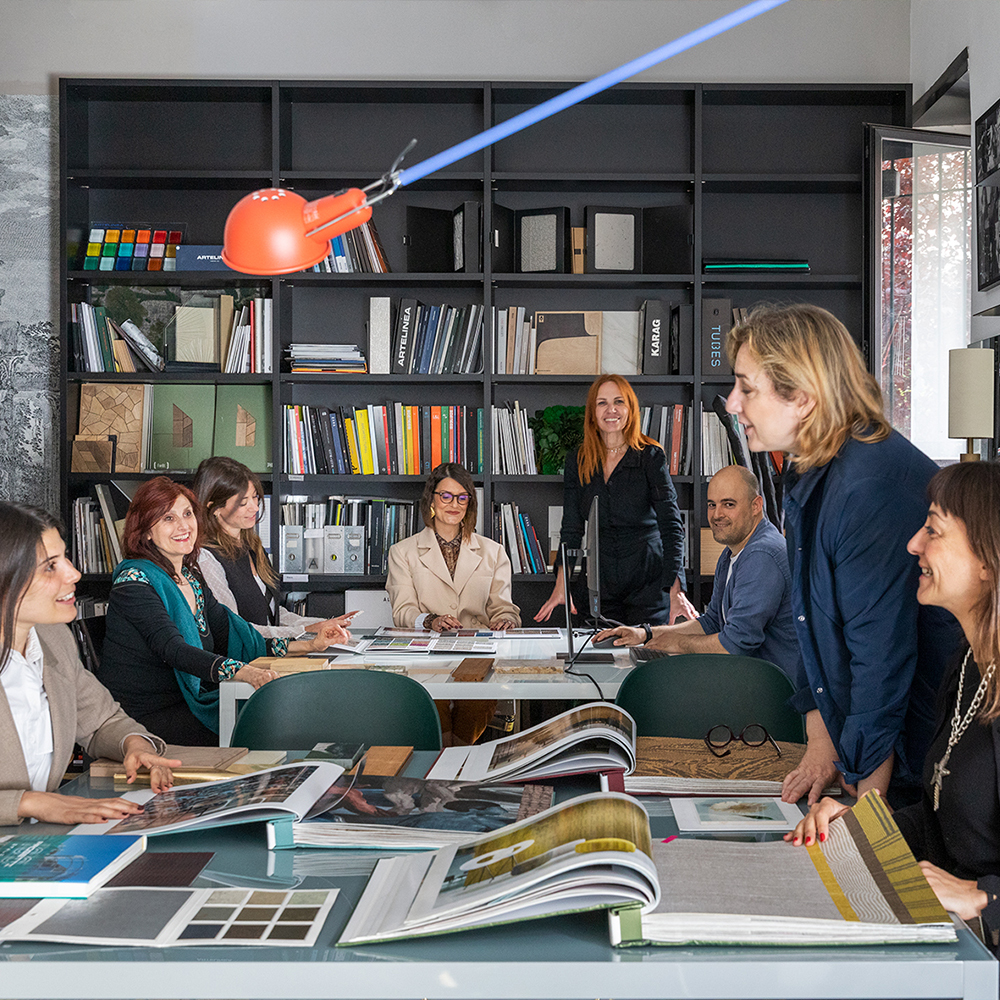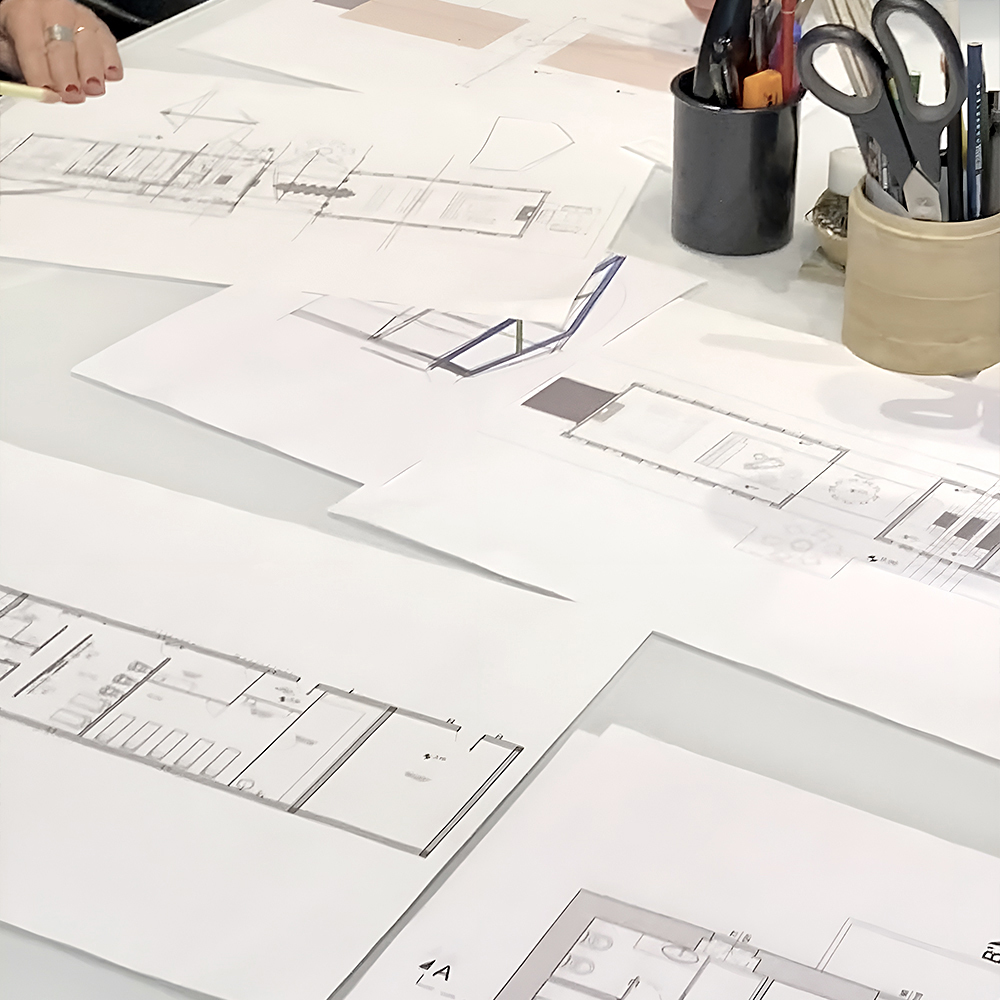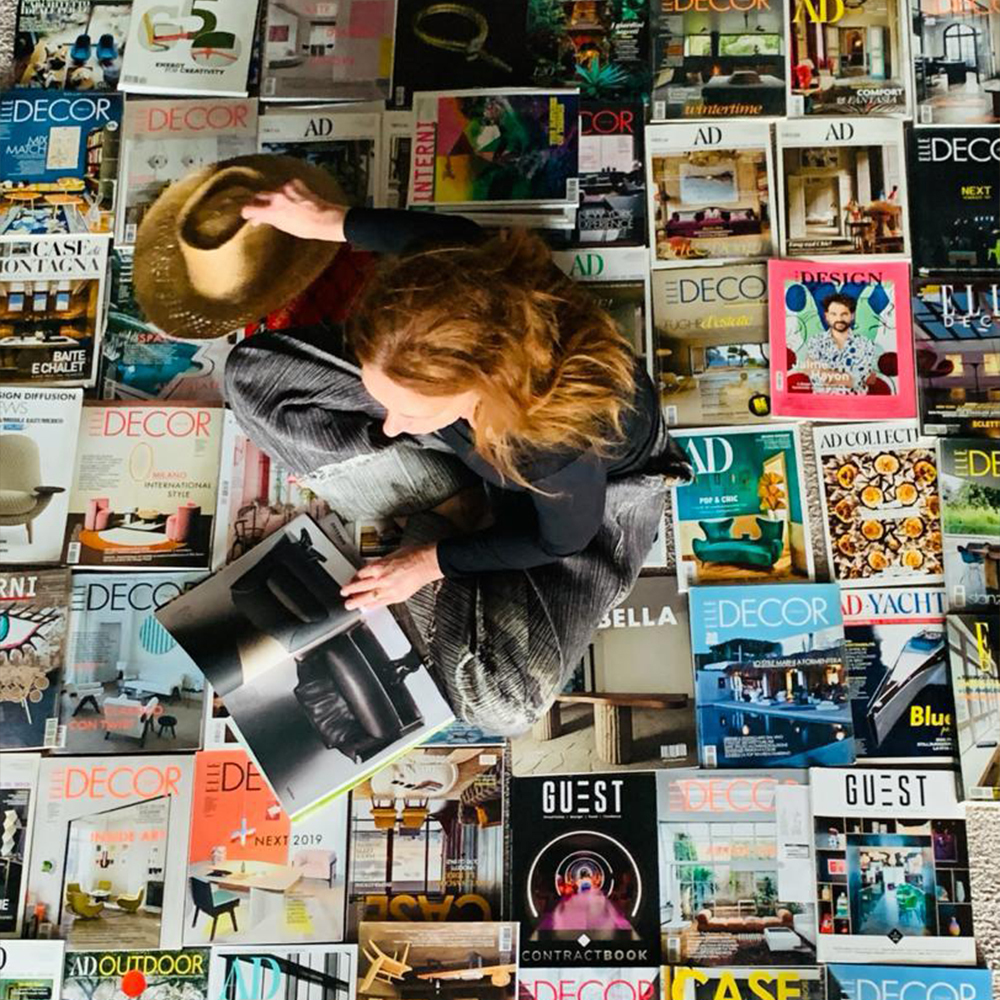
Bringing the seventies up to date
Residenza Veio
In Rome, a private residence built between the ’60s and ’70s comes to new life thanks to a redistribution of the space together with an expansion of the total surface. This was possible with the re-adaptation of a large terrace, now divided and used as a dining room and kitchen. Both flooded with light thanks to the large windows.
The apartment, that spreads over two floors, is part of an elegant building surrounded by trees and boasts multiple outdoor spaces – including a large terrace with an outdoor kitchen – from which one can enjoy the view of the surrounding gardens.
The living space on the first floor, meeting point of the family’s private spaces,
is also designed for conviviality, being accessible directly from the main entrance of the house. A full-height glass door separates it from the custom-made built-in wardrobe area. These elements alternate with the 70s-inspired golden wallpaper along the entire length of the corridor.

È qui che si trovano due cabine armadio, una stanza di servizio, una lavanderia e l’accesso ad una prima camera per gli ospiti, subito dopo la camera della bambina in cui spicca un armadio rosa Barbie custom made. Le finestre, su due lati, firmate Here there are two walk-in closets, a service room, a laundry room and the access to a first guest room, immediately after the children’s room, in which a custom-made Barbie pink wardrobe stands out. The windows, on two sides, designed by Carminati Serramenti, flood the entire room with light and frame the views of the gardens outside. The desk and wall shelving are also custom-made. A vintage-inspired glass “separé” acts as a backdrop for the passage towards the salle de bain that passes through the master bathroom, equipped with a sensory shower and hammam, which create a large and intimate corner for relaxation. The wallpaper, that adorns the room with materiality, and two oval and irregular shaped mirrors with precious vintage brass and crystal wall lights give preciousness to the room.
From here the master bedroom opens up, where the color palette alternates from gold to sage.

The stairs with crystal parapet and metal steps, engraved with a texture that refers to the essence of wood, a great art form entitled with the name of the artist Salvetti, lead to the upper floor, dedicated to the reception of guests.

Here, in the main area the columns, alternately covered with wallpaper, ideally outline the spaces where the GIROFOCUS suspended fireplace by Focus Creation is located becoming the focal point of the living room, flooded with light thanks to the multiple windows. To embellish the large room, golden tones are created thanks to the wall lamps and the crystals. The kitchen is accessed through a sliding door in brass and glass inspired by the 1930s, where you find yourself in an irregular space with shades of blue that enhance the varied composition of the marble floor.







