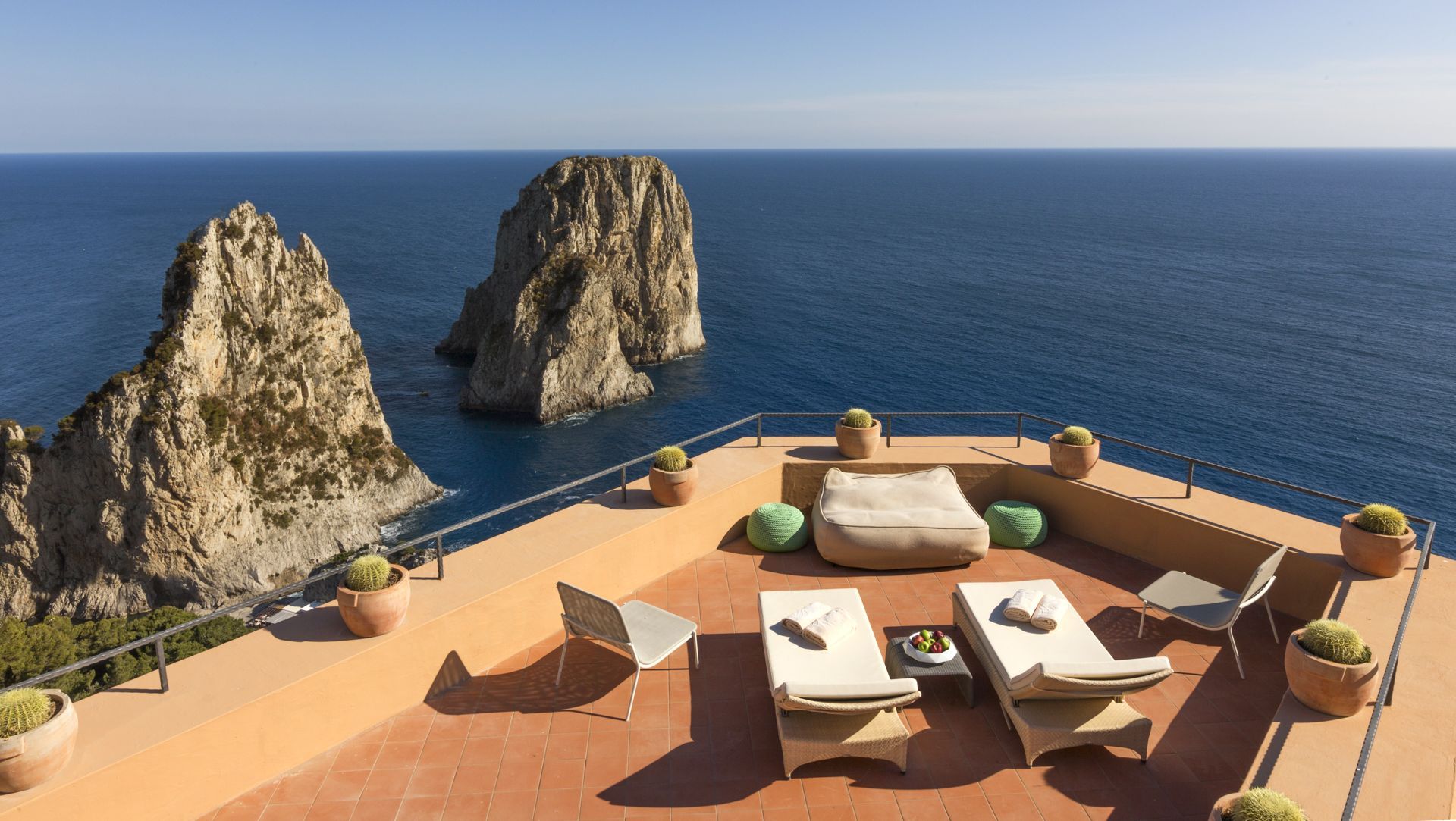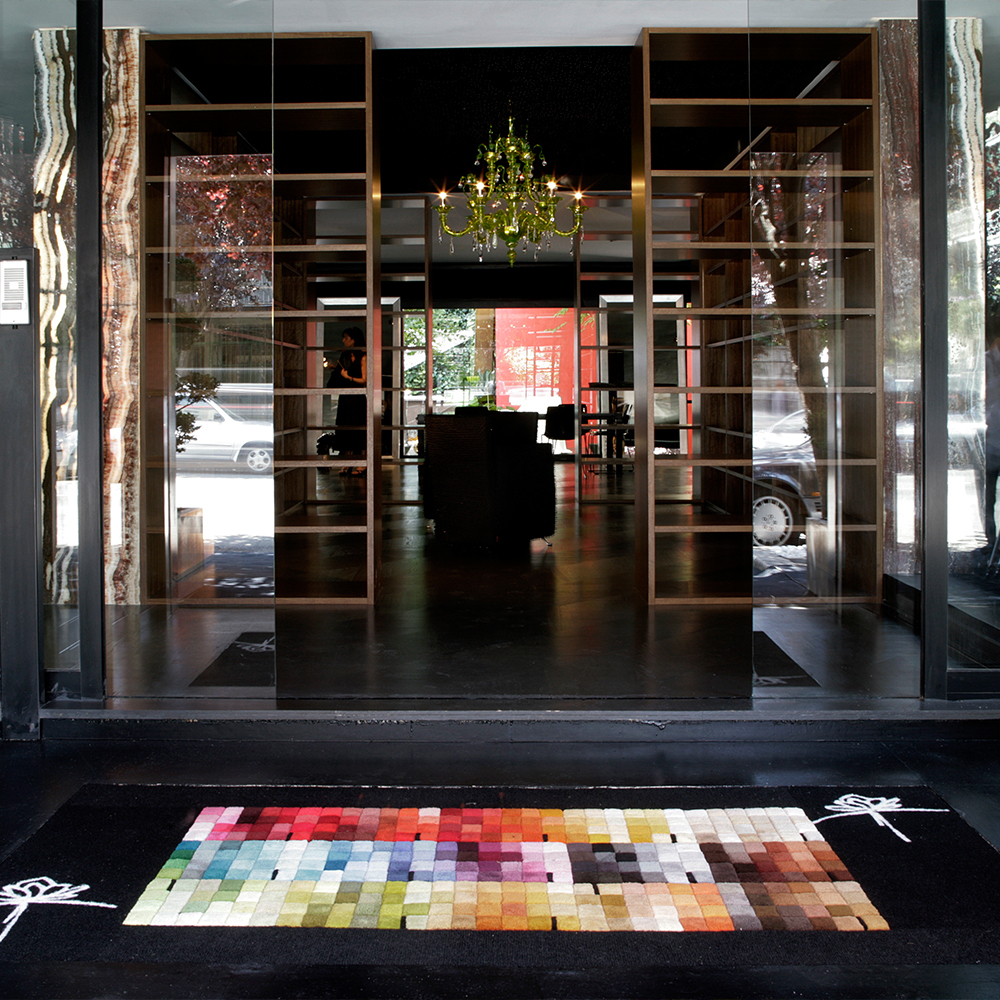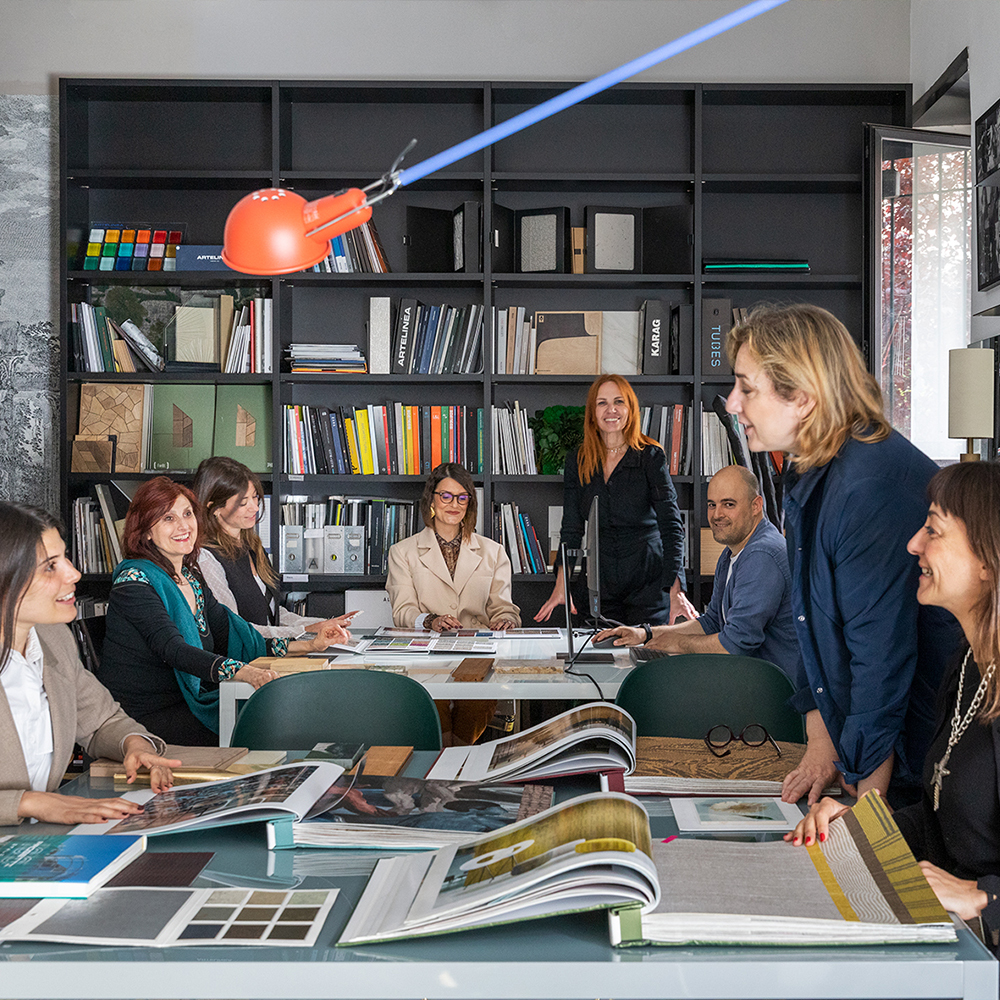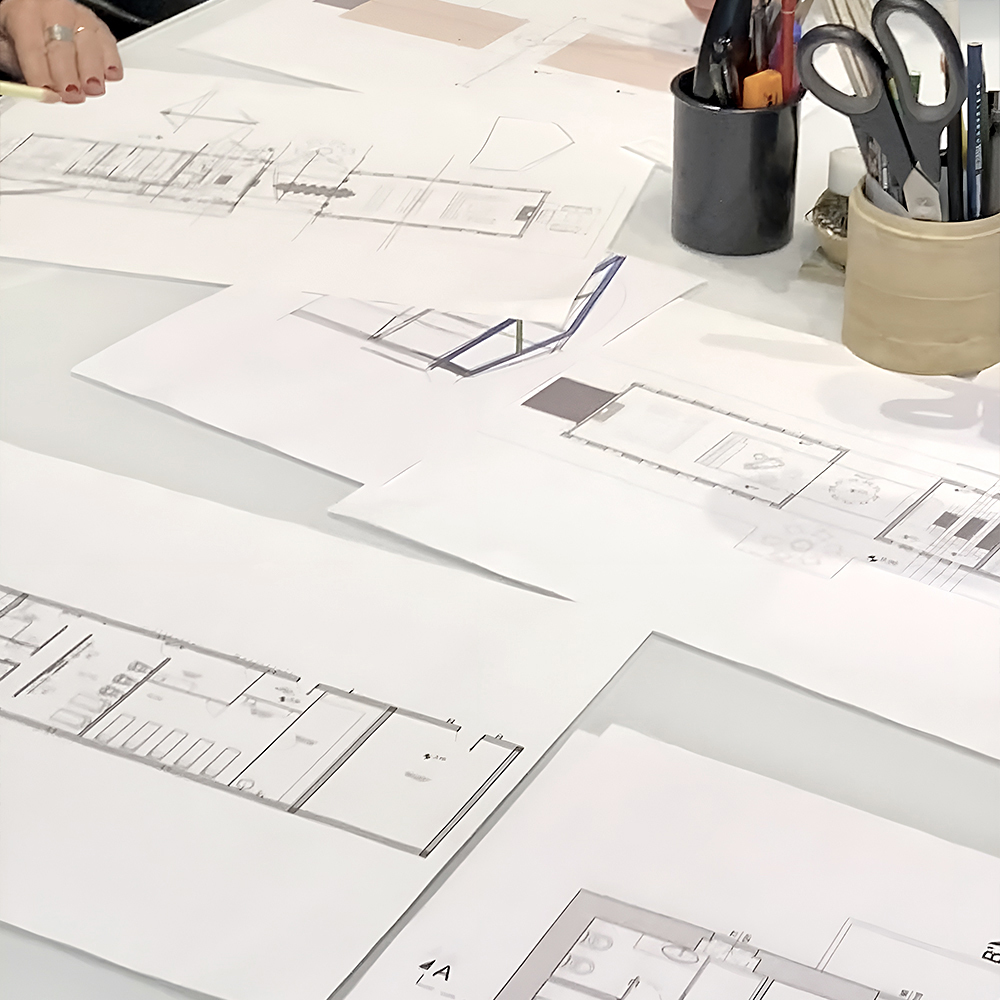

Classical Rationalism
Private Residence, Rome
The rationalist imprint of the entrance hall’s classical details of a 1940s building inspires the style of our new interior project. The rigorous groove that delimits the balconies and runs alongside the main staircase returns to the interior of the apartment in the form of a perimeter band in Santa Caterina travertine that plays on the height of the windows.
The stylistic feature of this 160 m2 apartment, consisting of two rooms, two bathrooms, a corridor of wardrobes and a large entrance, is very minimal but conceptually very rich in materials and craftsmanship.
The refinement lies in the hand wardrobes, the doors and the furnishings: few but very refined objects, selected to warm up the neutral-toned environment. The stone itself becomes a complement and covers the flooring to create continuity with the travertine perimeter band.

Only a glass window separates the living room from the kitchen, where Rossana’s DC10 kitchen designed by Vincenzo de Cotiis takes center stage. Placed on a wall with a mirrored background, it amplifies the environment and reflects the living room in its entirety. In the salle de bain, the stone – more elaborate this time – meets a marble with strong veins, for a refined and elegant effect.
The palette is neutral to enhance the particular brightness of the house. The powder blue color will highlight the perception of lightness that can be enjoyed from the apartment: the large windows offer a view of the blue sky and you have the idea of being suspended. The view overlooks the greenest and most contemporary area of Rome.
























