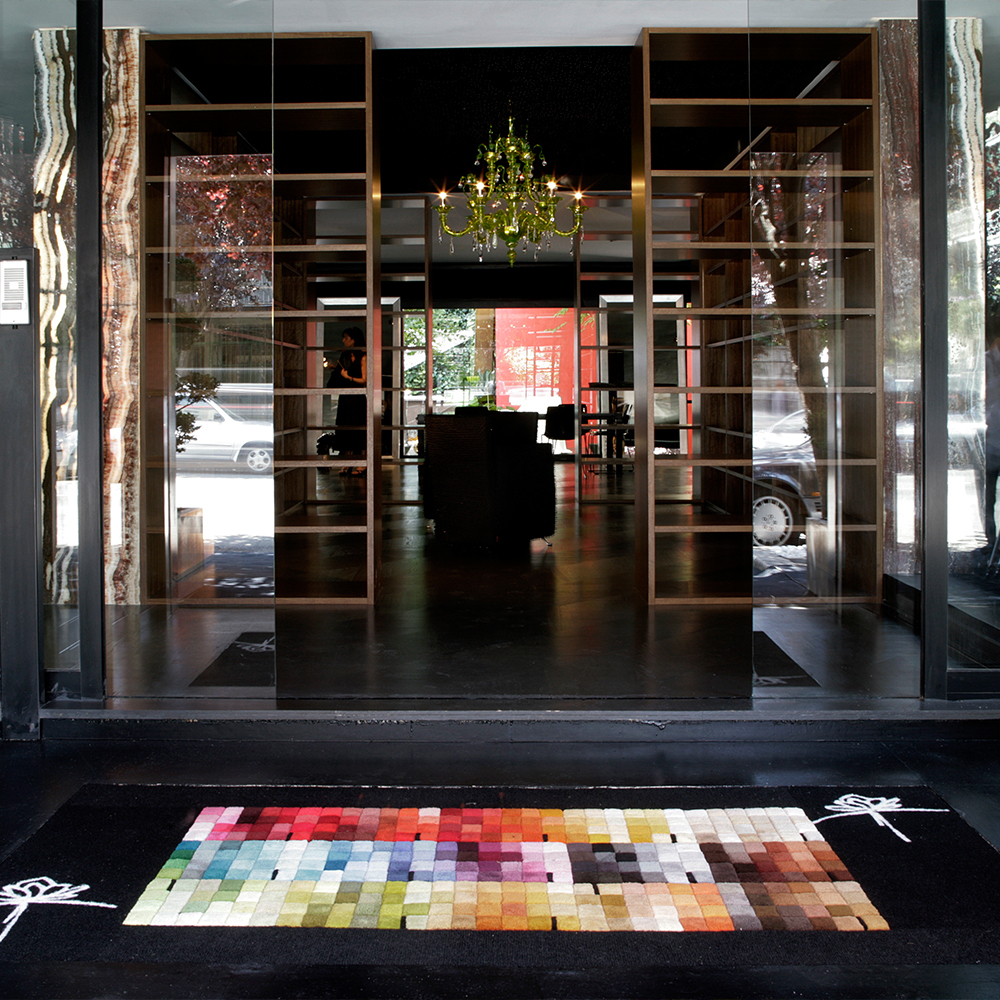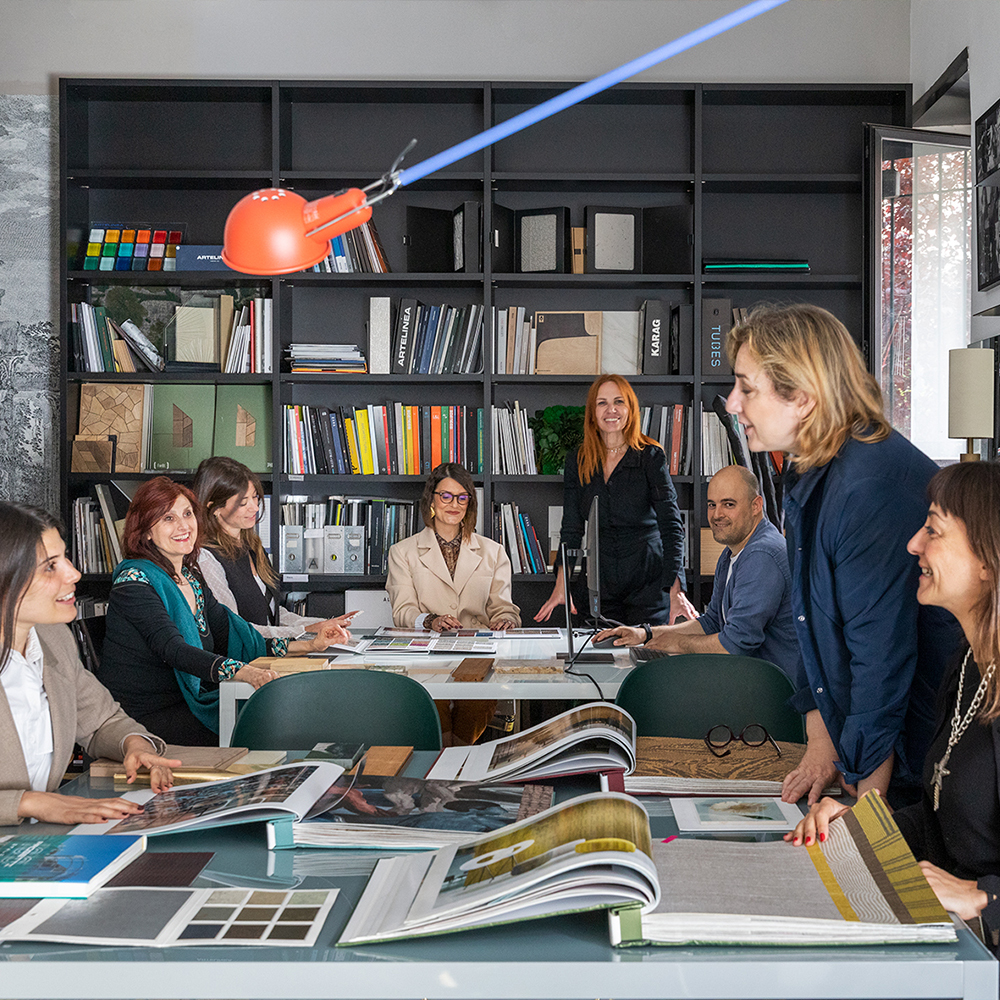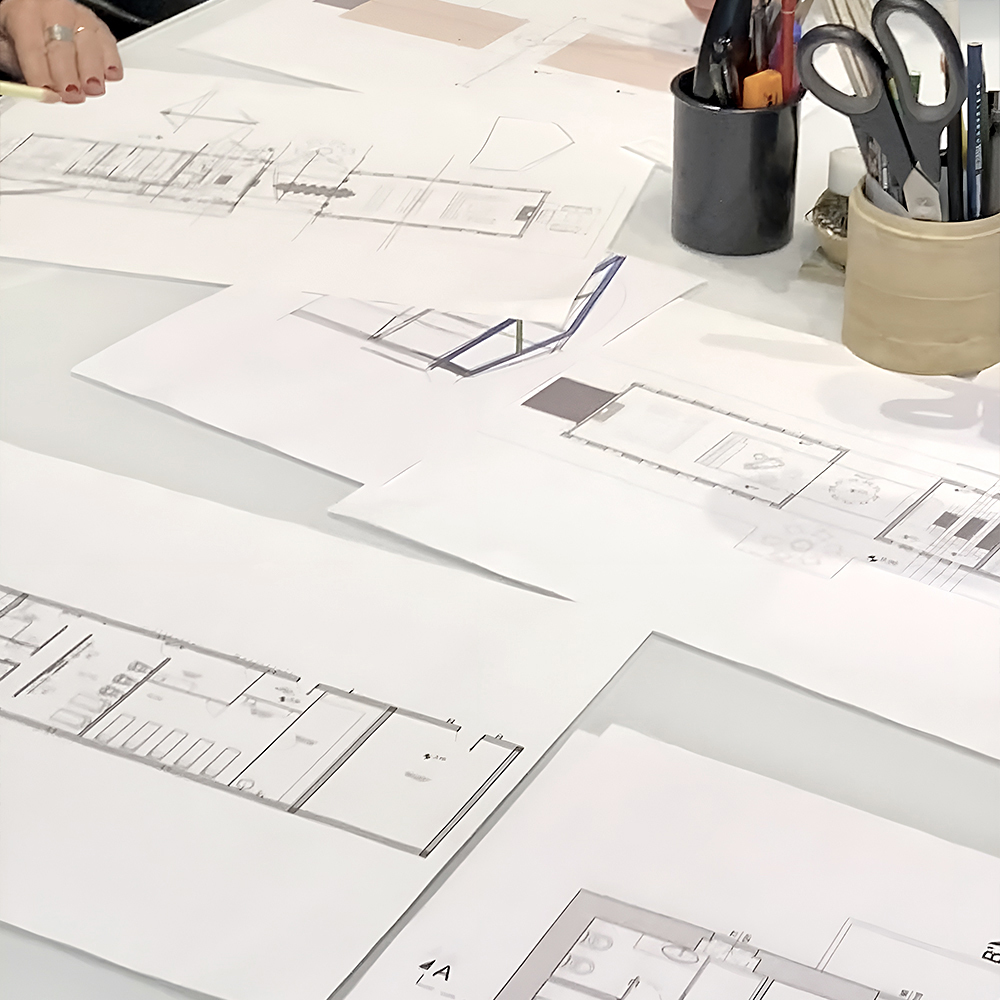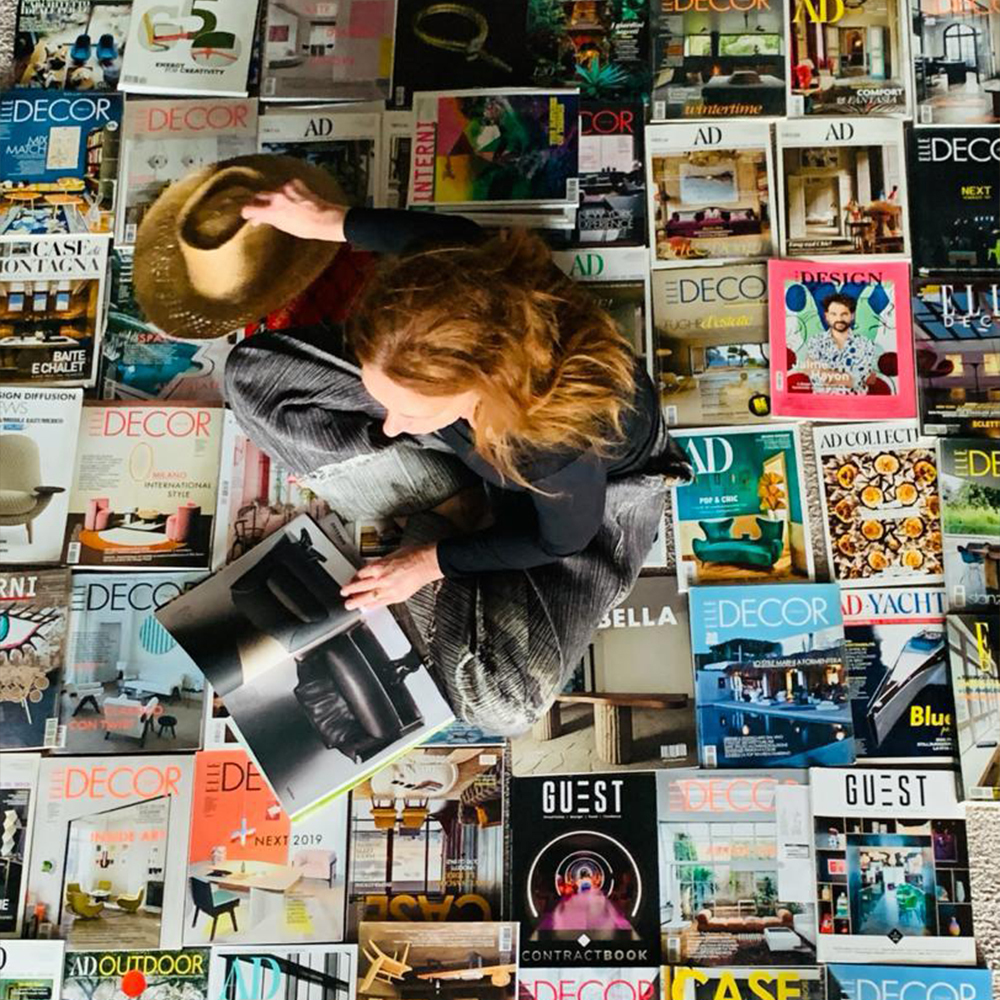
Coworking and sociality
O District
Starting from scratch, in the heart of the Capital: Giorgia Dennerlein has created a new concept for an office building dedicated to coworking and beyond.
The intent? To create spaces that would foster relationships and sociability, with a distinct contemporary personality.

On the ground floor, a large lobby and reception desk are developed horizontally. Here reside the office of a listed company and meeting and training rooms; on the second floor we find spaces dedicated to coworking, a break room, a sharing area and meeting rooms. Finally, on the third floor are executive offices and desks for close associates.
Work and wellness
The structural scheme of this new-generation 900-square-meter “O District” replicates that of the functions, with the upper floors representing the apex and the base for hospitality. The difference, for Giorgia Dennerlein, is all in the interpretation: to connect the environments, to emphasize the hospitality of the place, to create a relaxing atmosphere that improves the quality of life in working environments. To achieve the result, the architect defines volumes with an interplay of desks and modular seating, a true architecture within architecture that uses color as a distressing factor and dialogue between different areas.

Each element-chairs, tables, walls, furniture, lighting-contributes to the design of an eclectic and functional interior that disrupts standards and brings Job 4.0 to life. That is, a space that becomes environmentally sustainable thanks to the 95 solar panels placed on the roof of the building; a playful design, which finds its liveliness in color and furnishings, and in which sociability is encouraged; the intuition and design of “cells” with a rounded and ergonomic shape to simultaneously preserve privacy and sharing in the large open space; and the formation between the uses of the various rooms.

Good mood pills
The walls, soundproofed to encourage concentration and privacy, become pieces of a language that is intended to be both fluid and appealing. Like panels in a museum, they turn into vantage points, juxtaposing images of exteriors by Belgian artist-photographer Reginald Van de Velde. The large size and round motifs are a stylistic feature of Dennerlein, which also replicates them in the ceiling to go to enclose all the supporting columns, a series of cylindrical yellow “pills” from Ultom, preserved to break with some of the rooms’ angularity.

The palette is reminiscent of the 1970s: warm, primary tones win because they are beneficial for the mind and bring good cheer. The color green also takes center stage: not only does it help improve efficiency in workspaces, but it creates an ideal connection between the outdoors and indoors.
The carpeting, by Ege, chosen as the covering for the entire floor of the building to give continuity, has precisely the purpose of making ideas sprout like plants from the soil: green, even in a fluorescent version, is spread everywhere, even in geometric patterns.

The One desk, on the third floor, is by Della Rovere designed by Karim Rashid; the table in the presidency office is by Desalto with vintage chairs, the armchair by Baxter, and lighting by Egoluce and Lumen. The desks and meeting tables, as well as the storage furniture and workstations are by Dynamobel. The rest of the interior is handcrafted to our design, with wallpaper by Casamance and Magis sofas. On the exterior façade a dramatic Wall&Decò creates a mirror effect to the surrounding nature.





